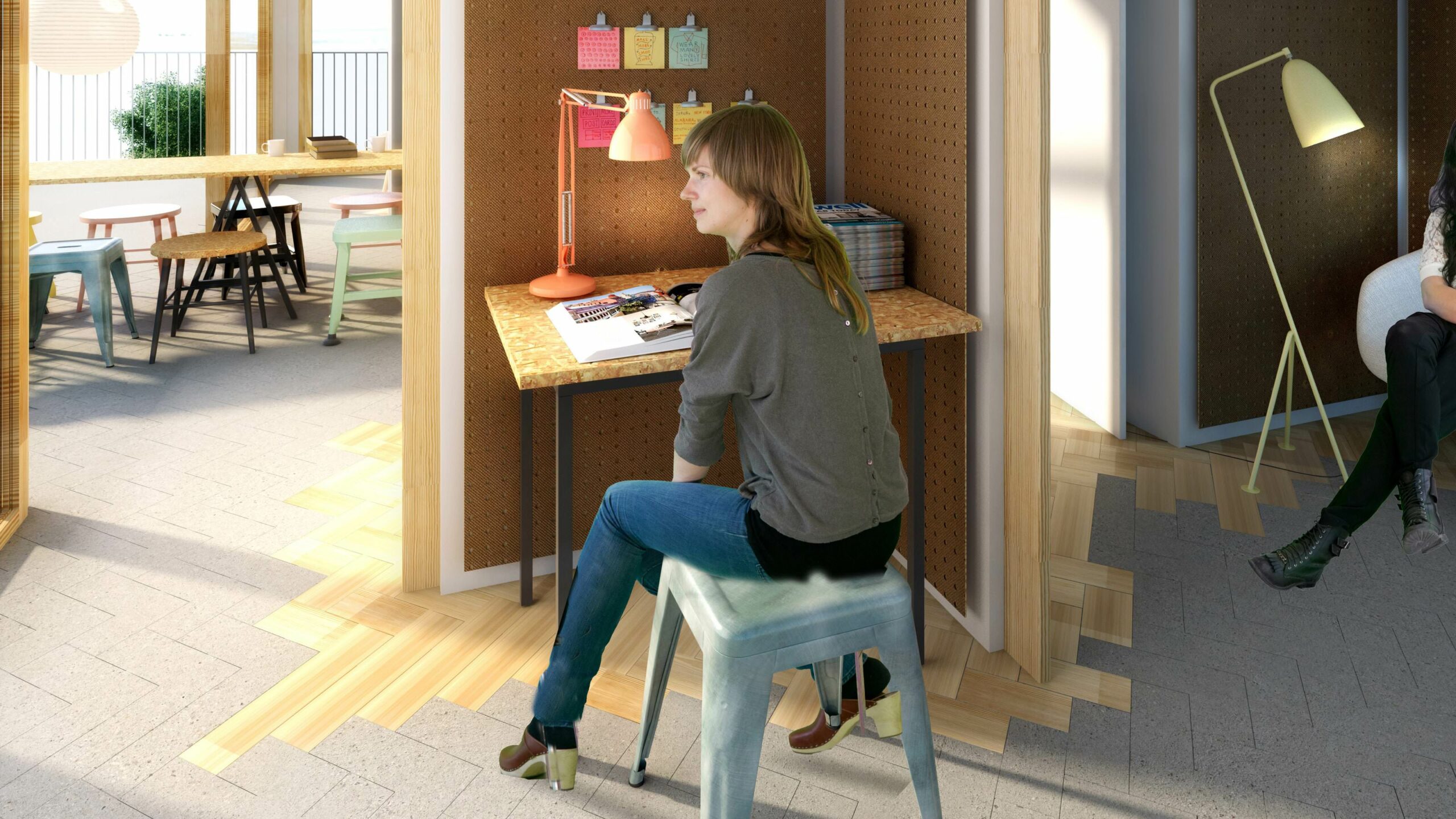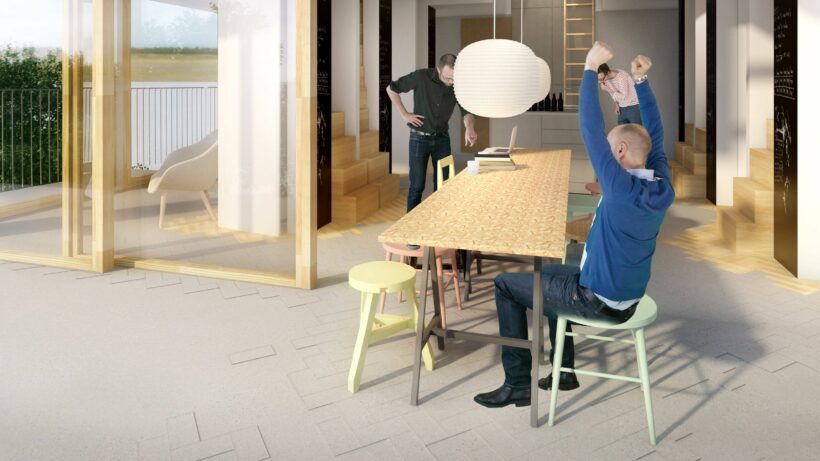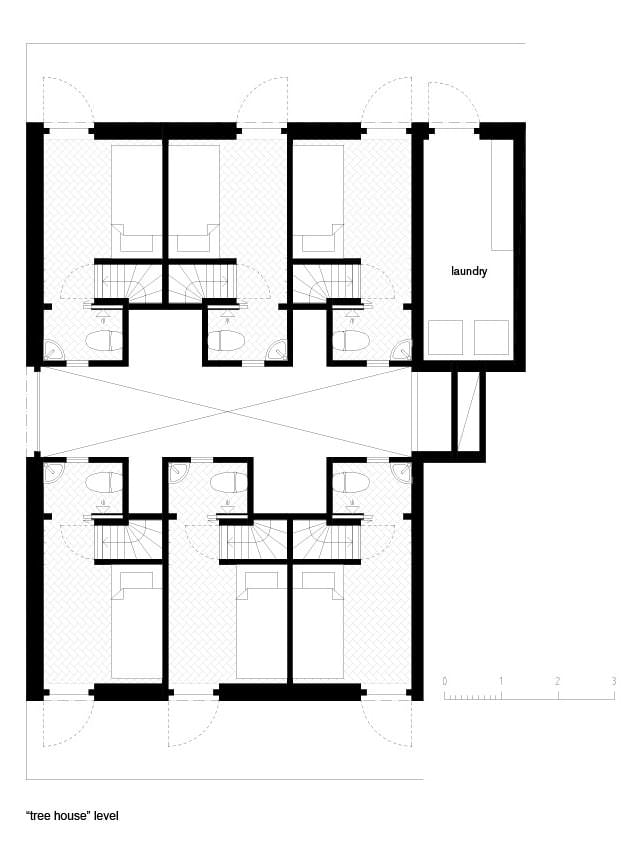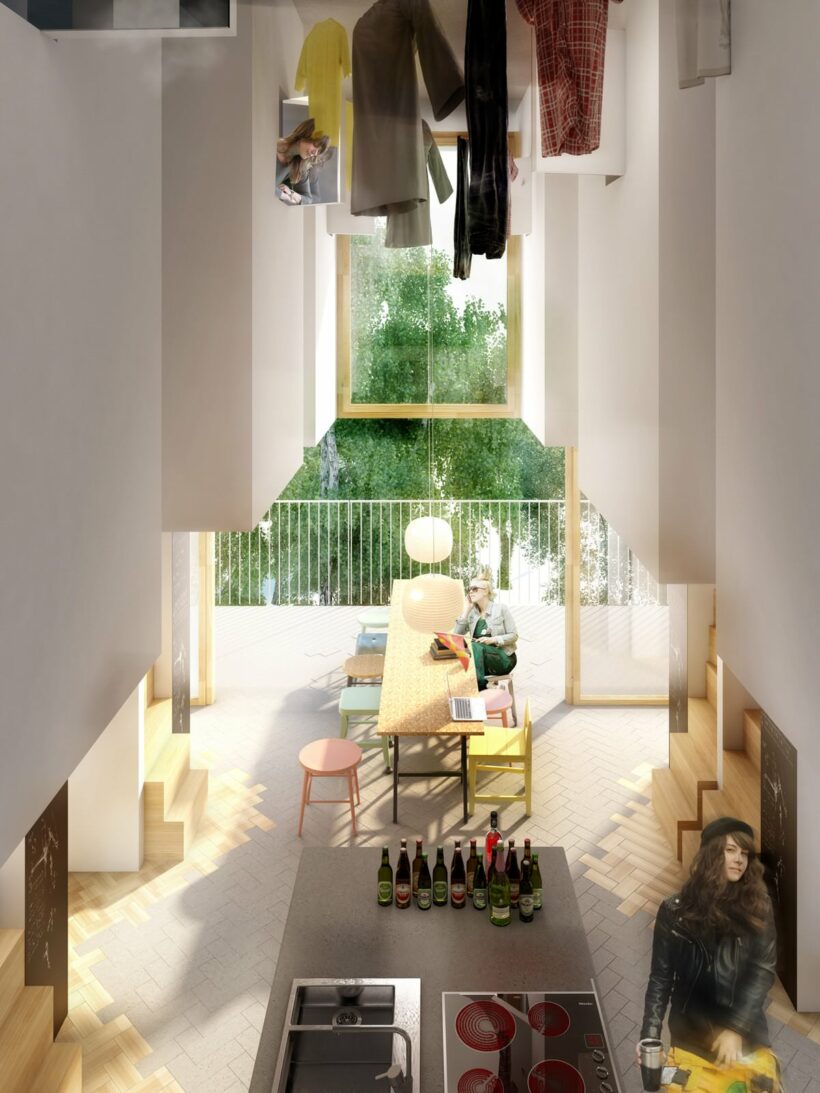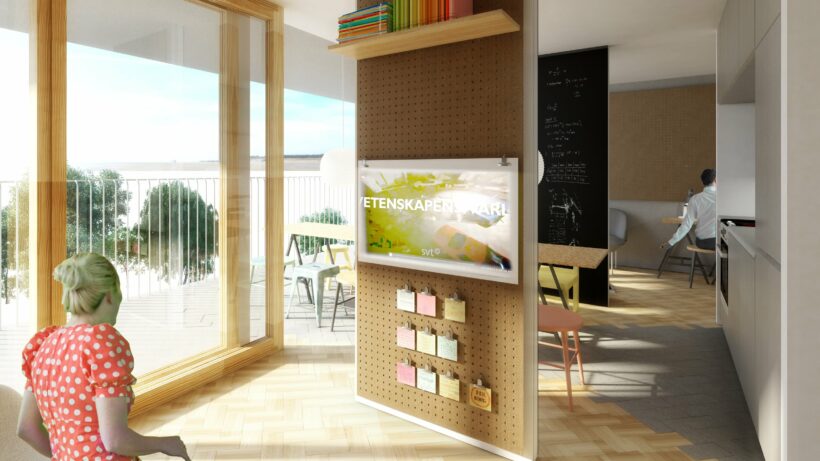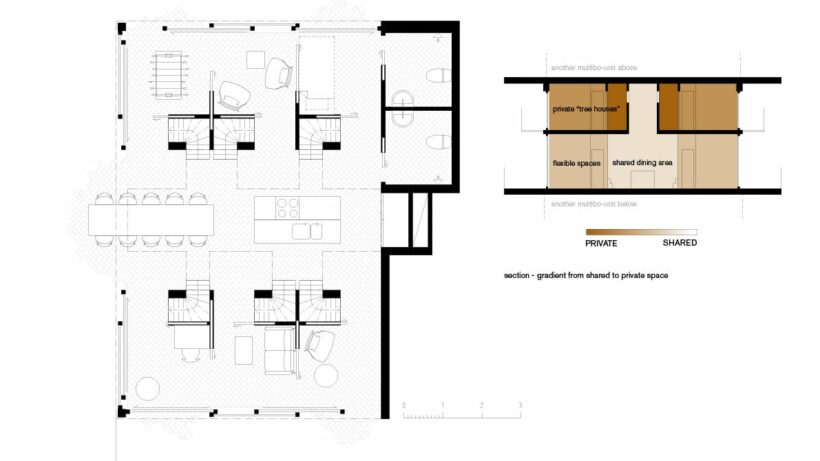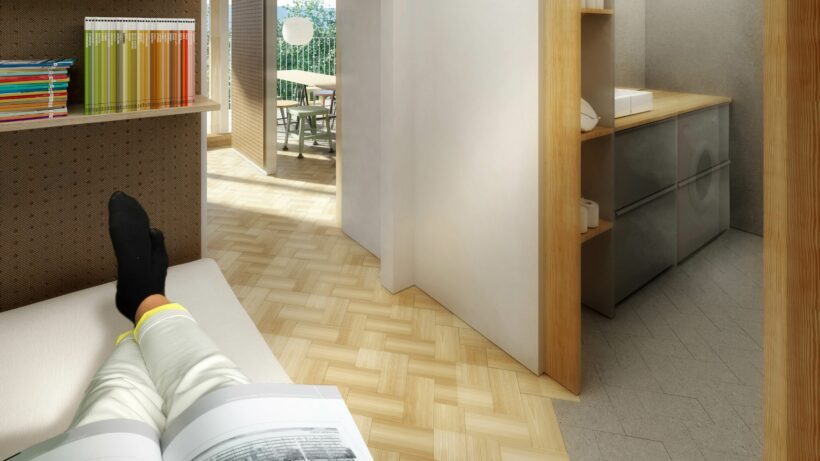Co-designed living: for students, by students
The starting point for designing a better form of student housing was to ask students themselves what they valued most. 52% of Swedish people live alone – the highest rate in the EU – so it was of little surprise that the majority of the 2,000 students surveyed also wished to live by themselves. However, 35% of the students were keen to live collectively; in particular, first year undergraduates and international students, as it provides an in-built social and support environment to those who may need it the most.
To achieve a supportive, caring environment, the number of residents need to be fewer than traditional student hall configurations, where 10-12 people along a corridor share kitchens and other spaces. multiBO has been designed for six people sharing a kitchen and flexible recreation areas that can be customised, depending on moods and needs. Communal social spaces are at entrance level, while independent, private spaces are upstairs.
