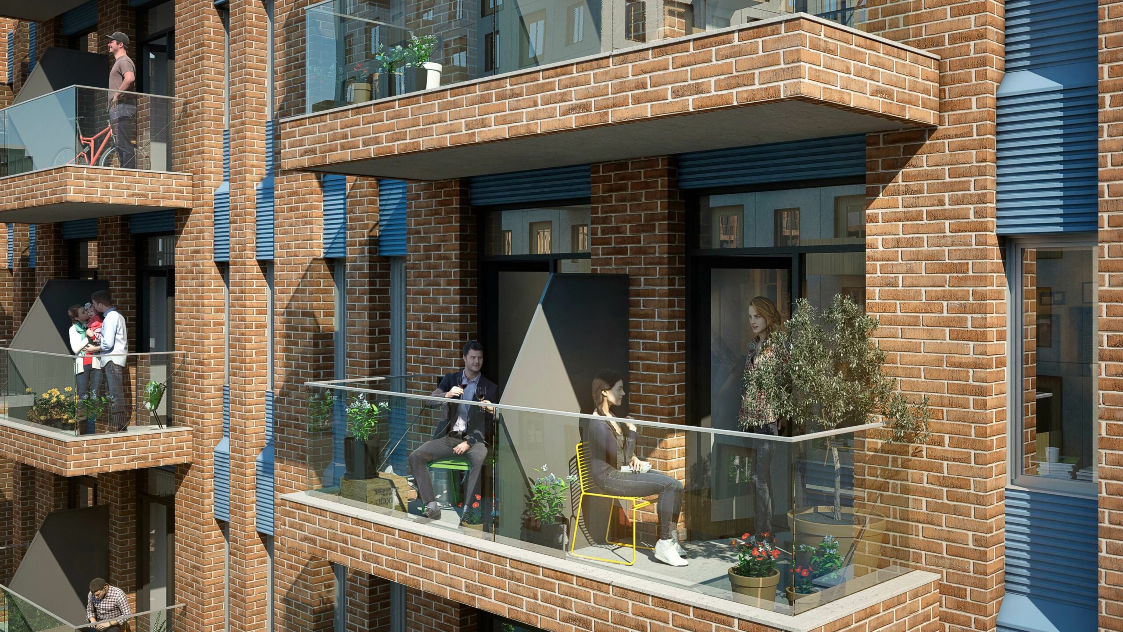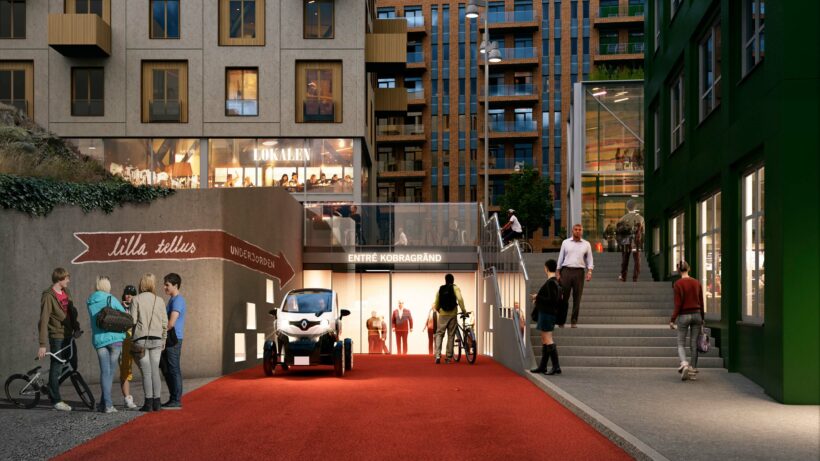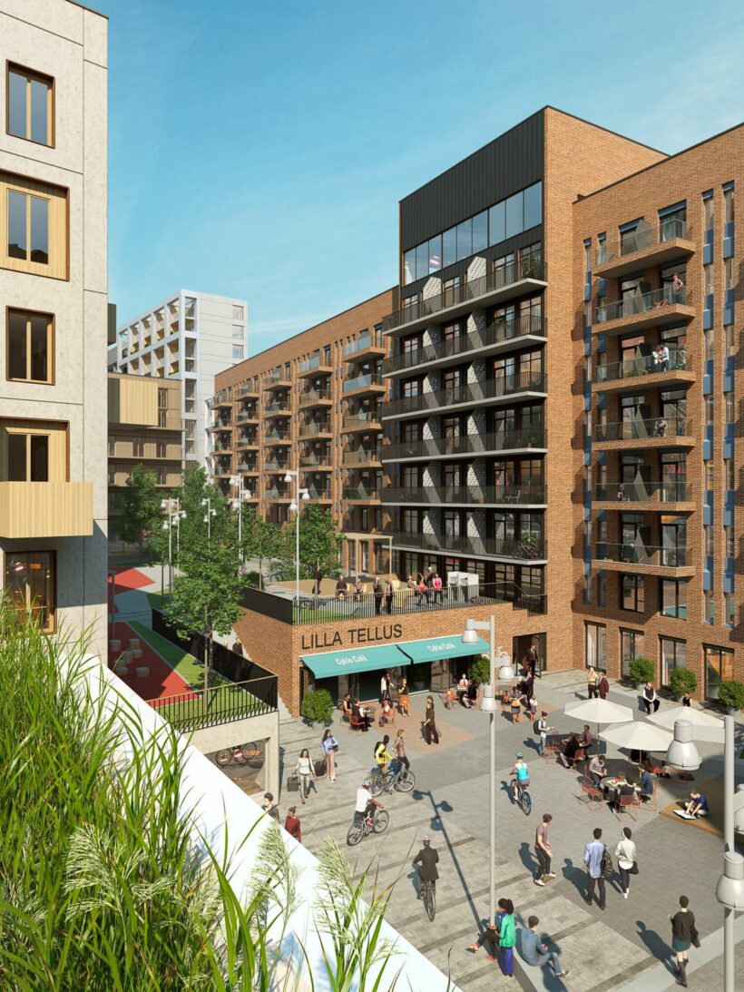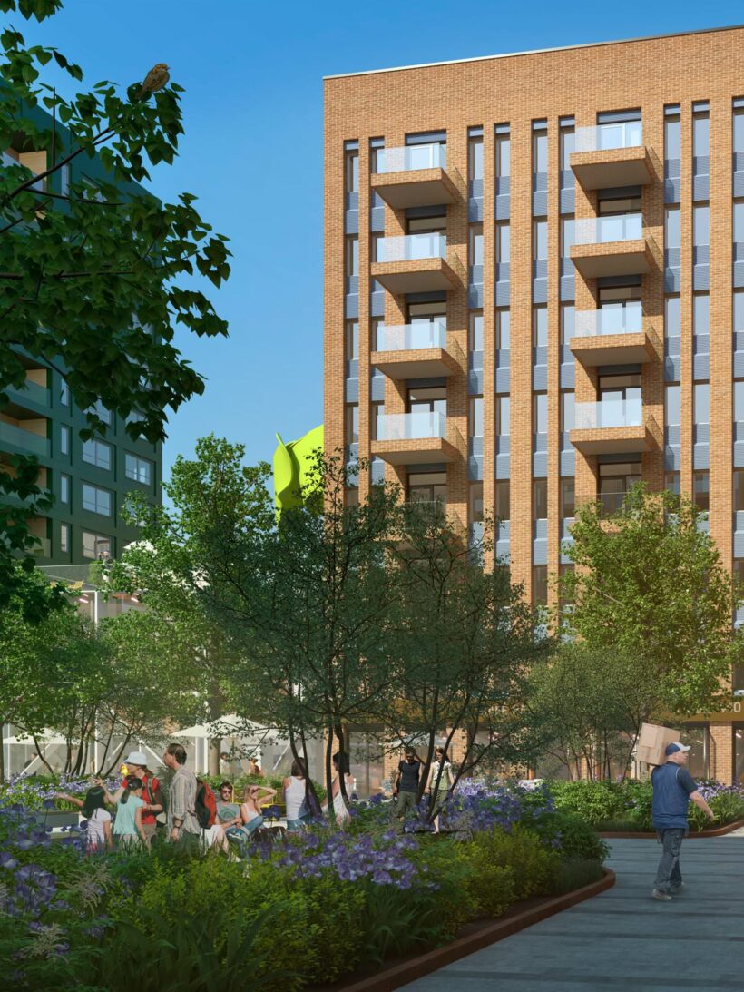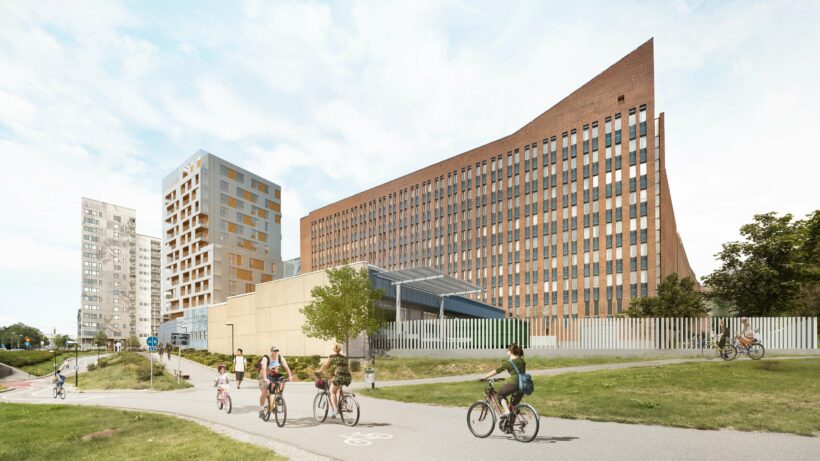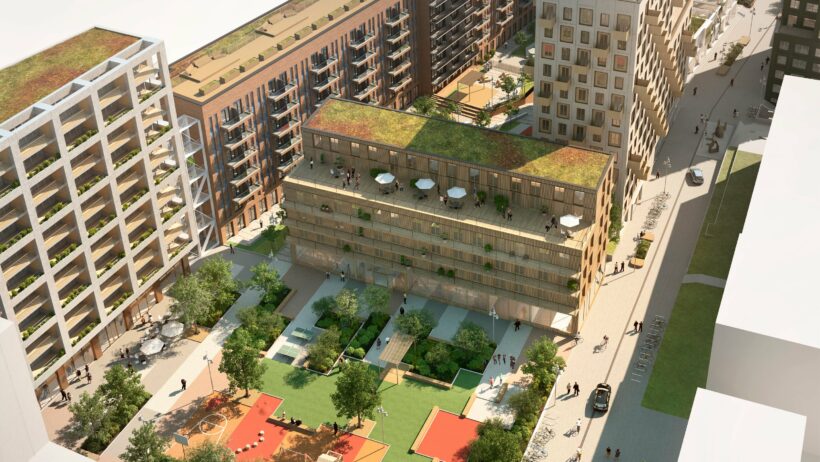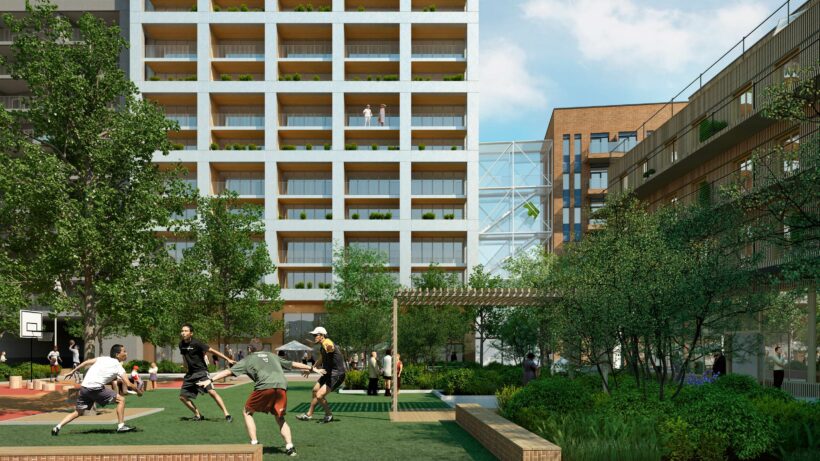Fast facts
In an area of over 100,000 sqm, Lilla Tellus will preserve and re-adapt buildings of significant historic value while developing contemporary new attributes. A total of six blocks, ten new buildings, 1,100 new homes, approximately 400 commercial units, 4,000 bicycle parking spaces, car pool services, pre-school day care, cafés and a central community pavilion, all contribute to the densification of the greater Stockholm area. These built elements are underpinned by an integrated mobility infrastructure that merges pedestrian footpaths, cycling and vehicle transportation as shared surfaces, strengthening connections to adjacent neighbourhoods.
